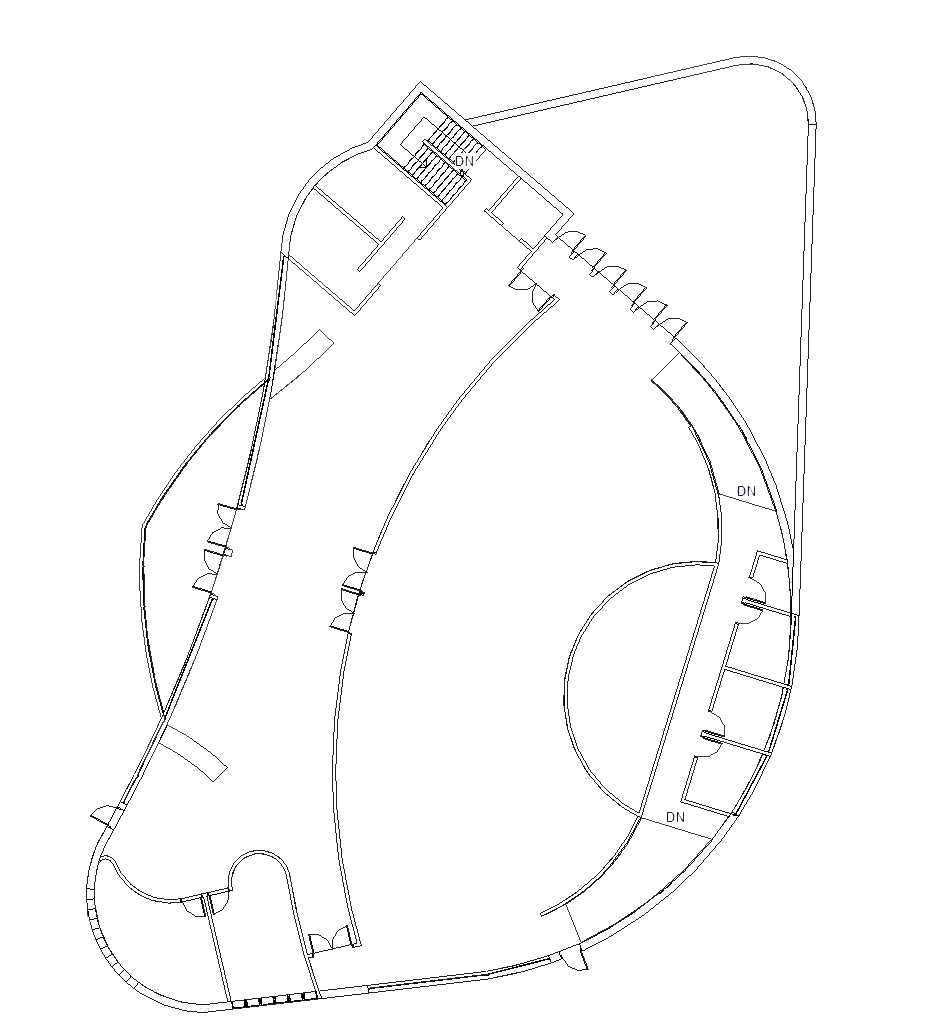Estimated Square Feet ~16,650 sq. ft.
Large Parking Lot with ADA accessible parking, bus parking, and a semi-circle drop-off at the bottom-side entrance, and drop-off lane at top-side entrance.
Greenery has been maximized to offset the parking lot.
All glass is amber glass, which improves circadian rhythm. It also gives a pleasant glow inside during the day, and reduces glare.
The Main Lobby, with access to offices, a meeting room, bathrooms, and the main assembly.
The assembly room, with ADA accessibility to back rooms and the stage.
The secondary lobby for the downstairs, with multipurpose rooms, an equipped kitchen, mechanical room, and more restrooms. Stairs and elevator lead up to the main lobby.
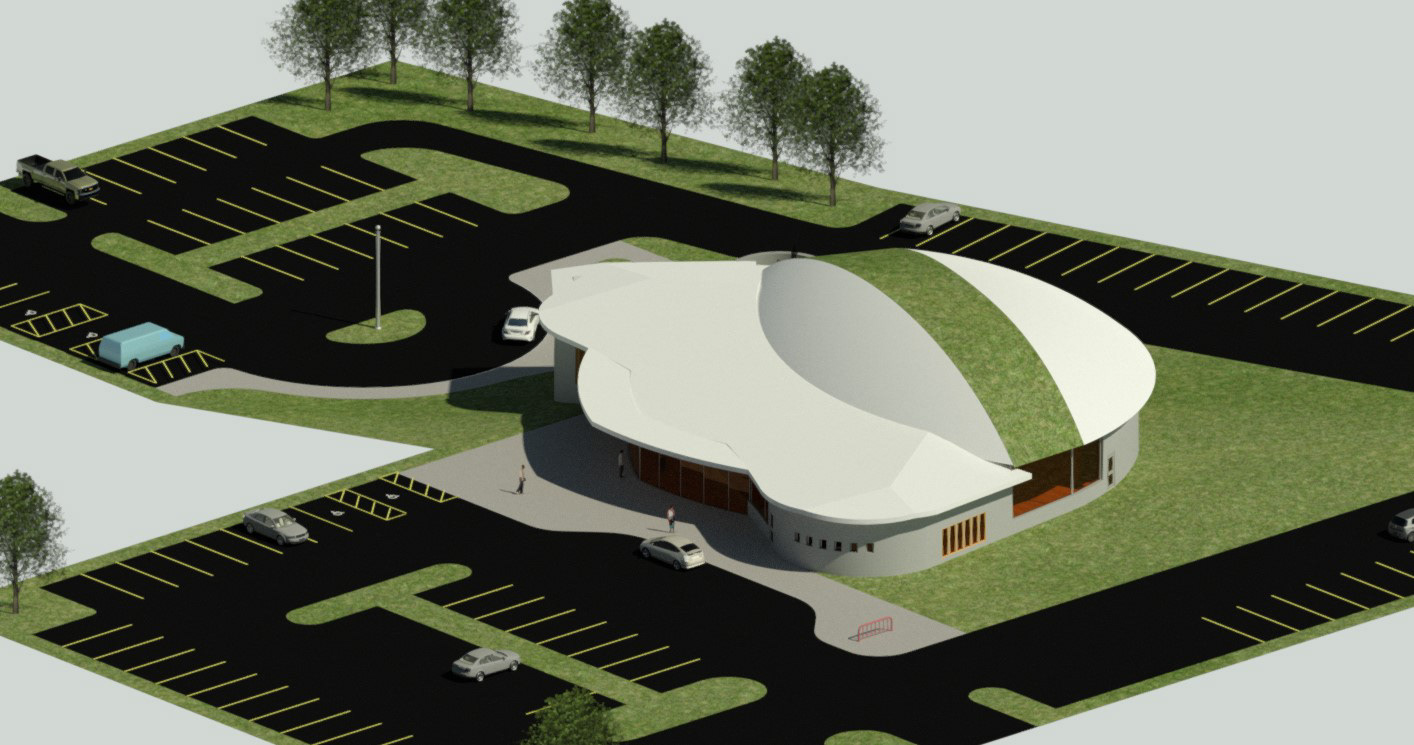
Site Rendering
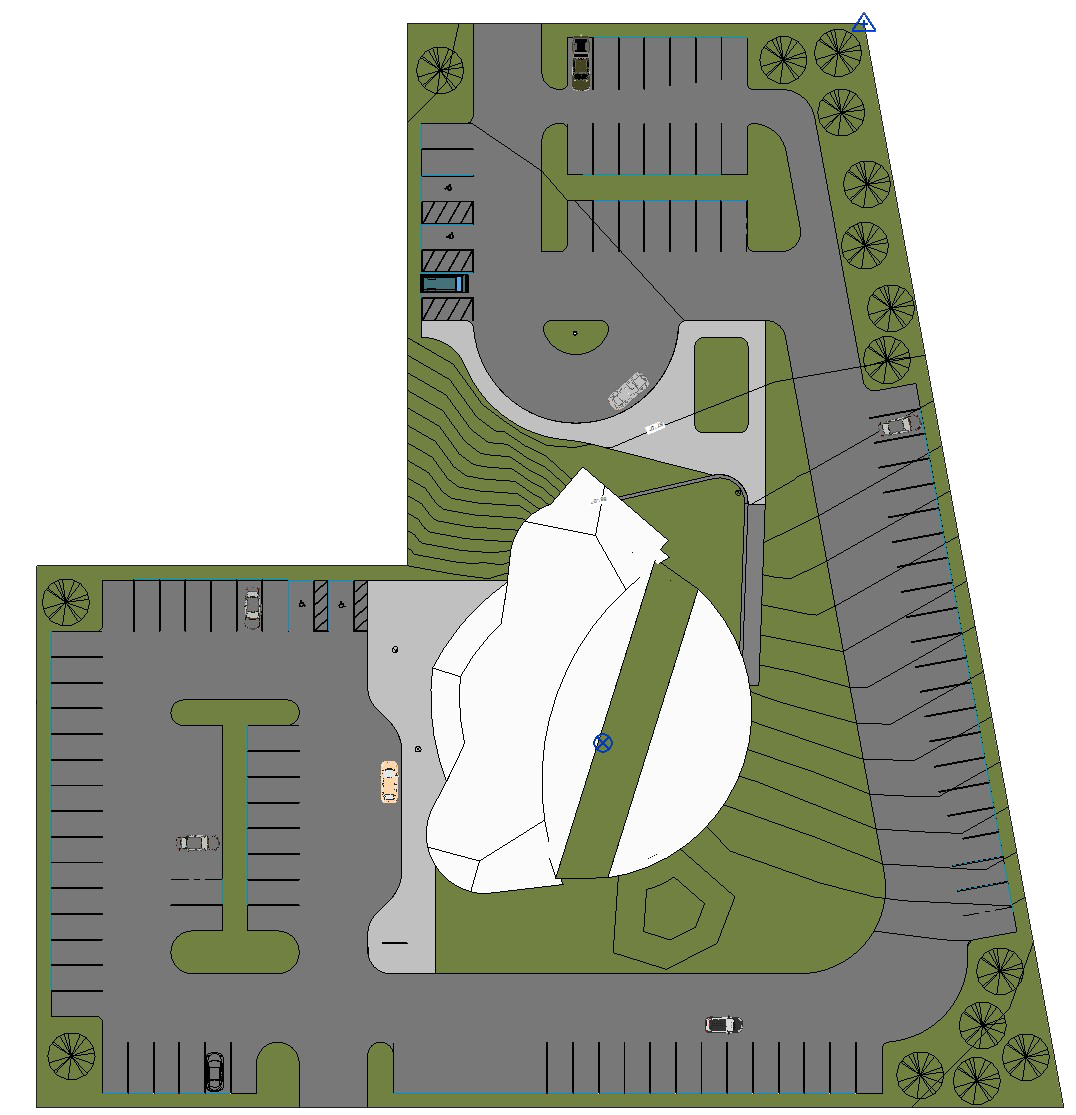
Site
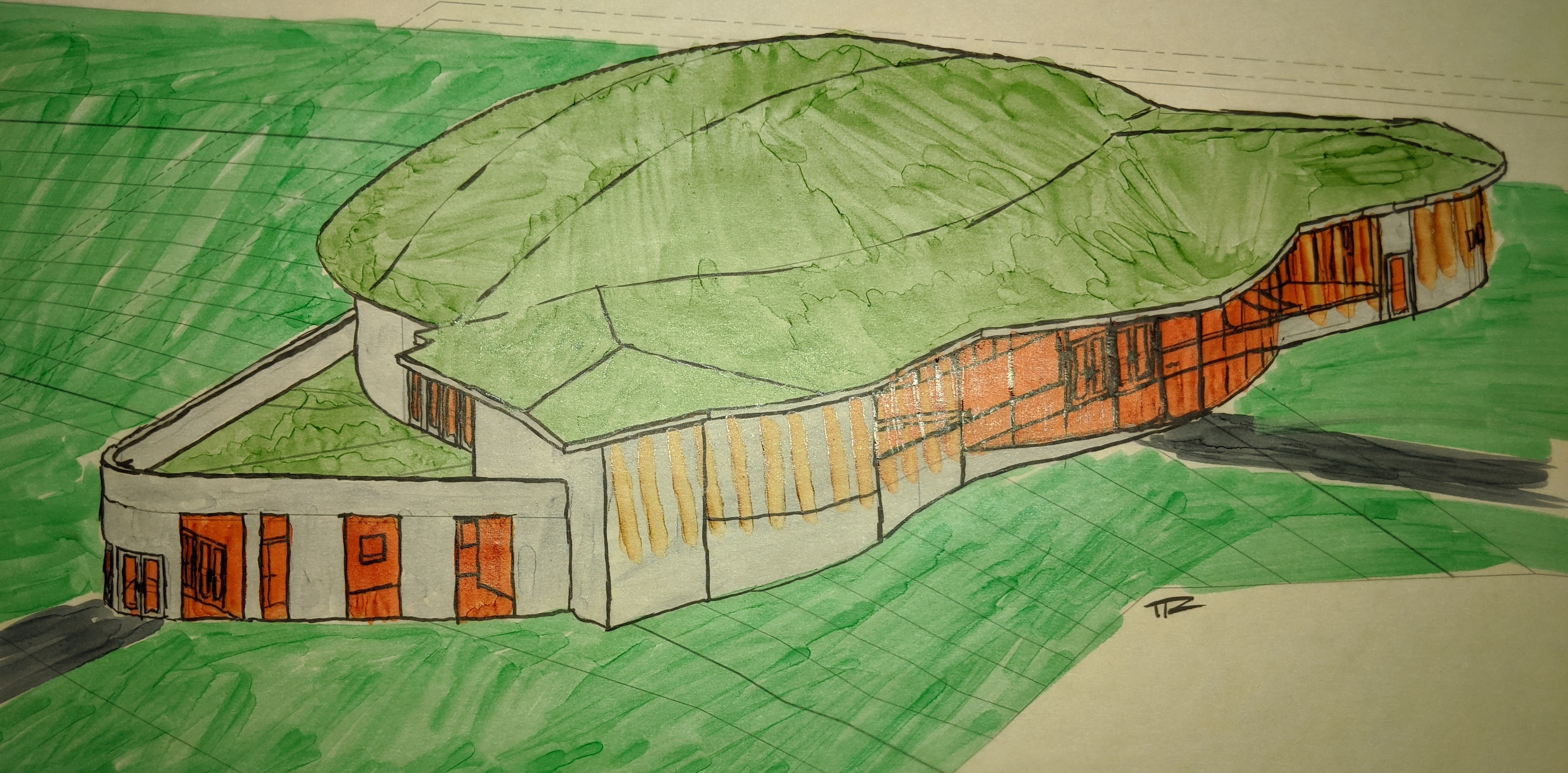
An earlier vision that included spaced wooden paneling to protect from sunlight and a fully green roof.
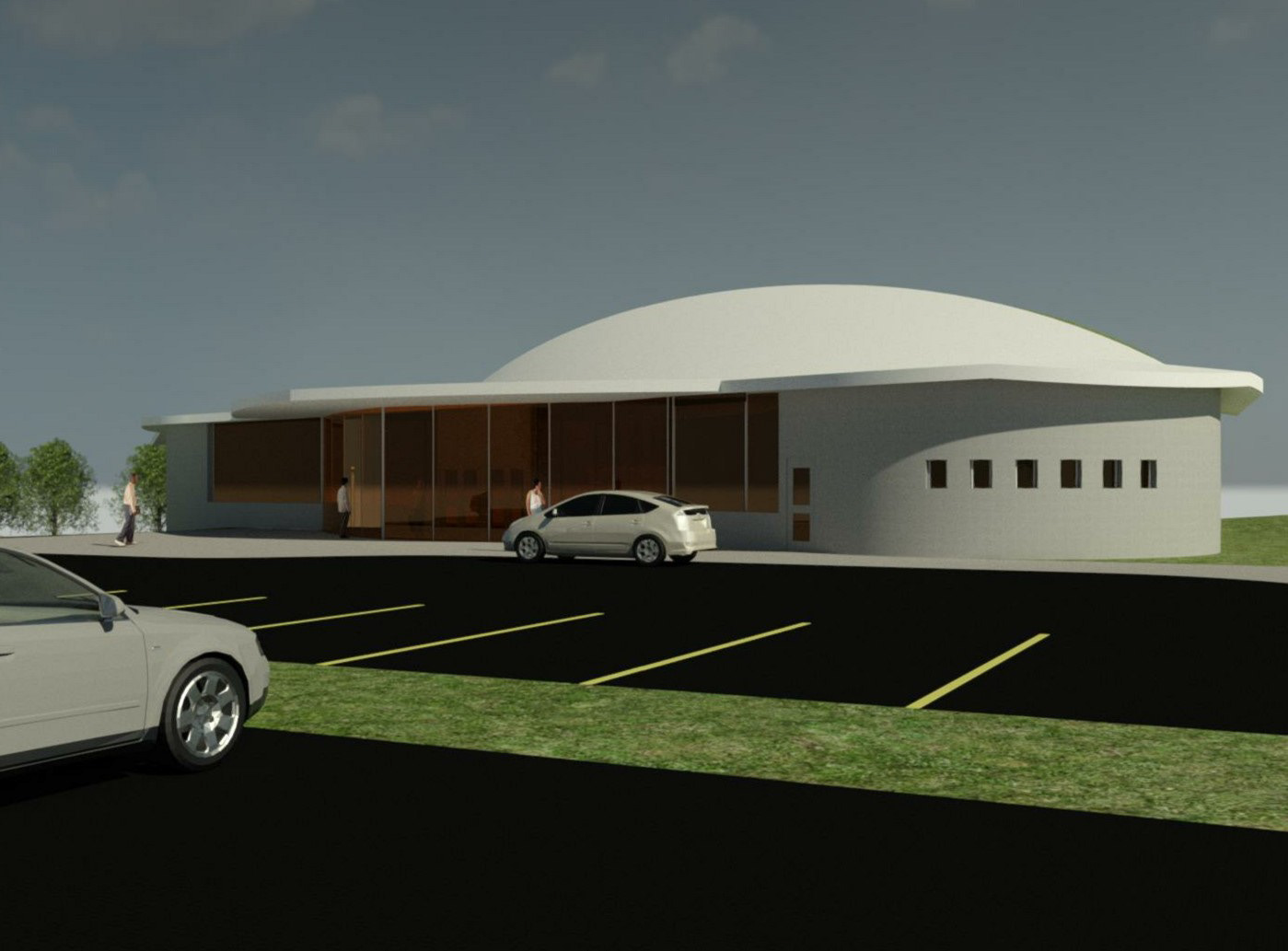
Top-Side Entrance
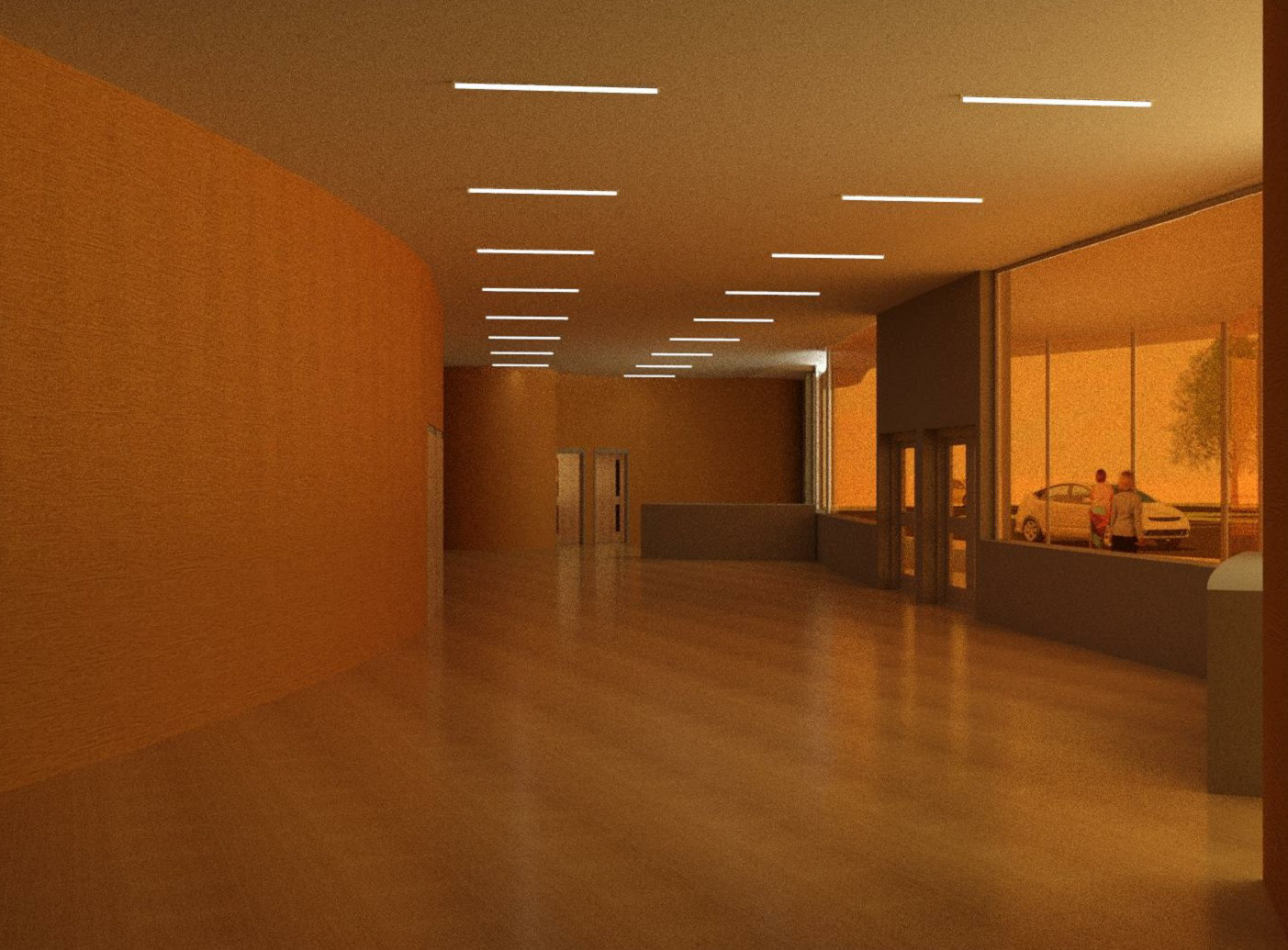
The Main Lobby
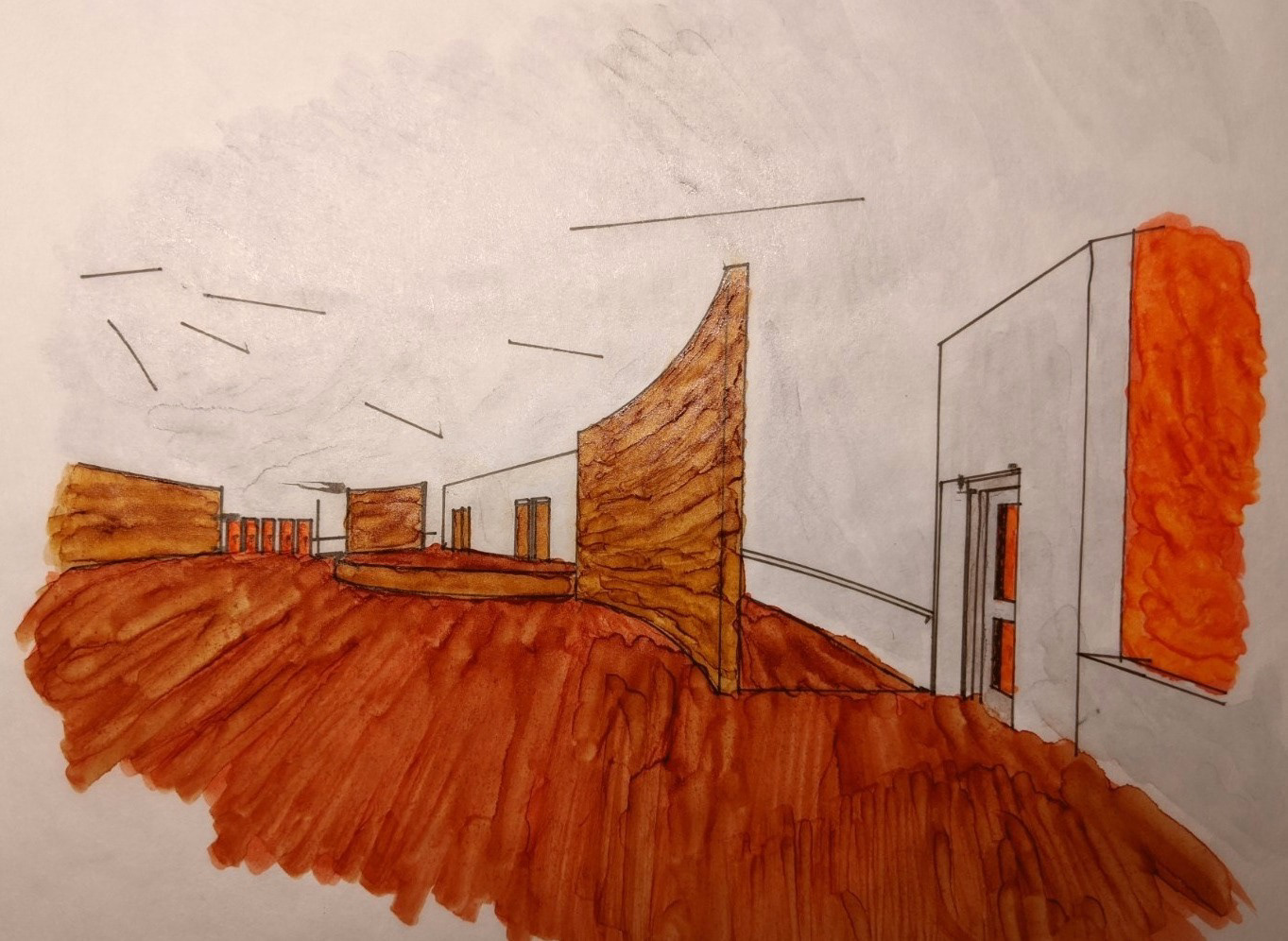
The Stage & Assembly Space (Illus.)
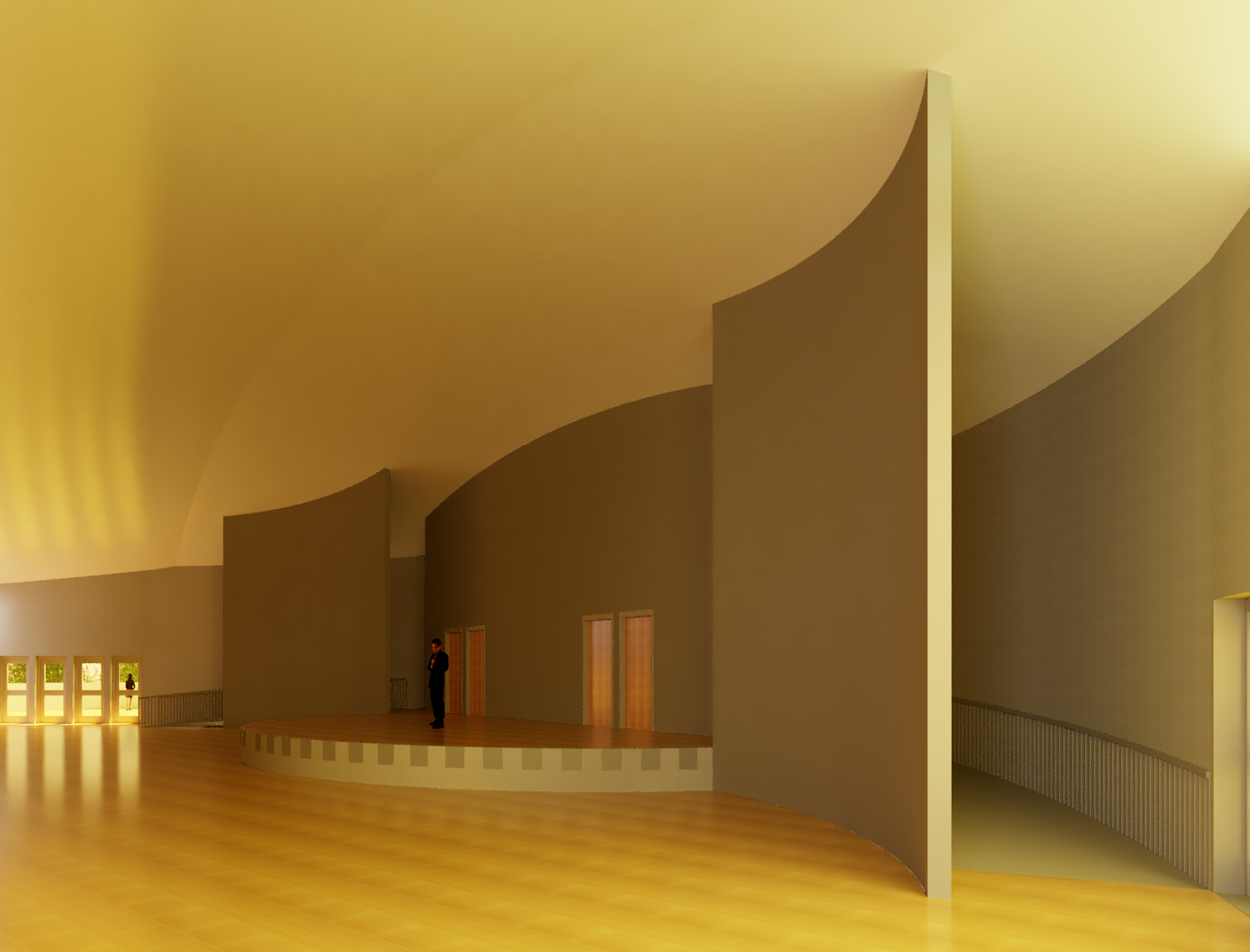
The Stage & Assembly Space (Render)
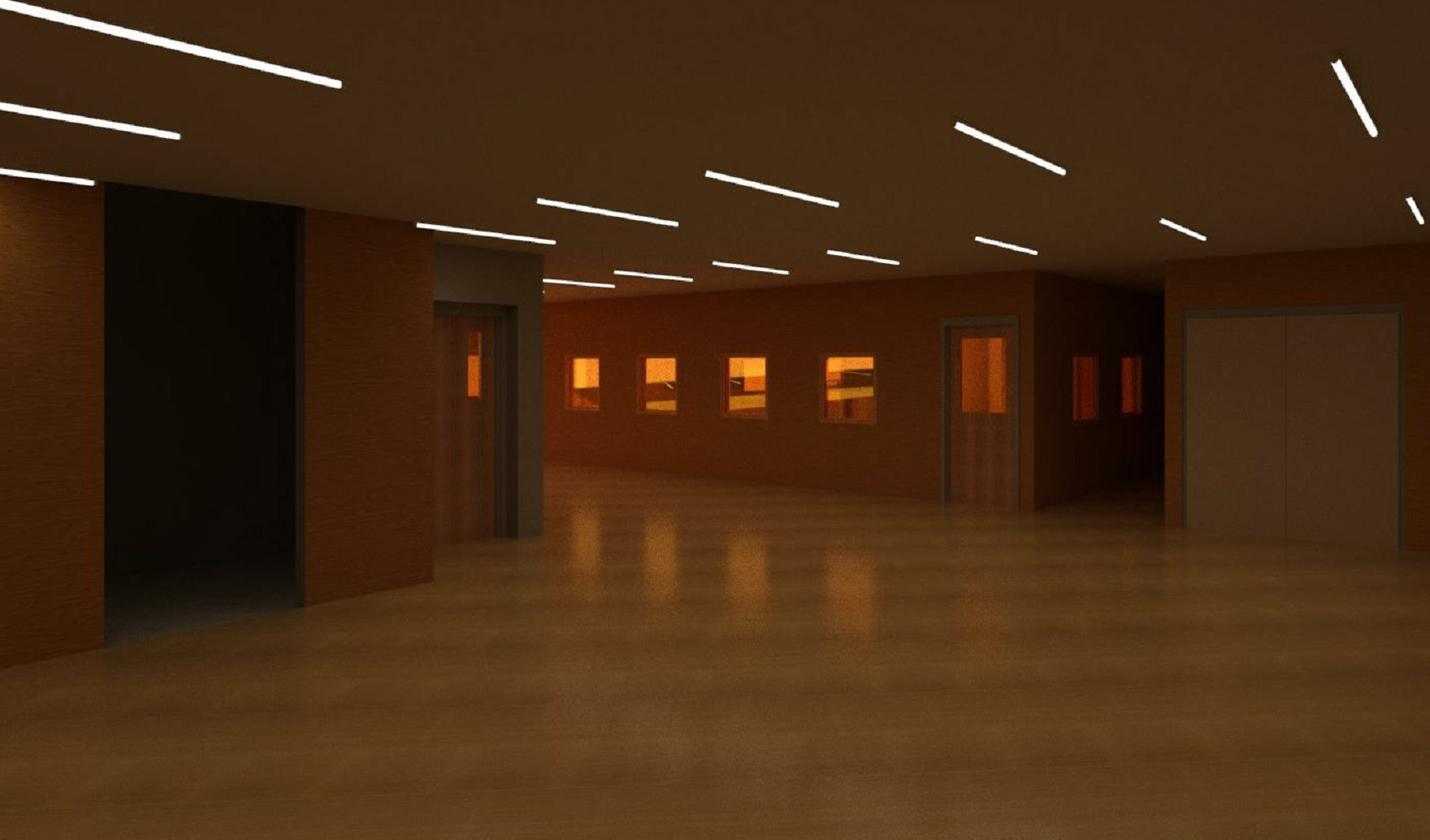
Secondary Lobby
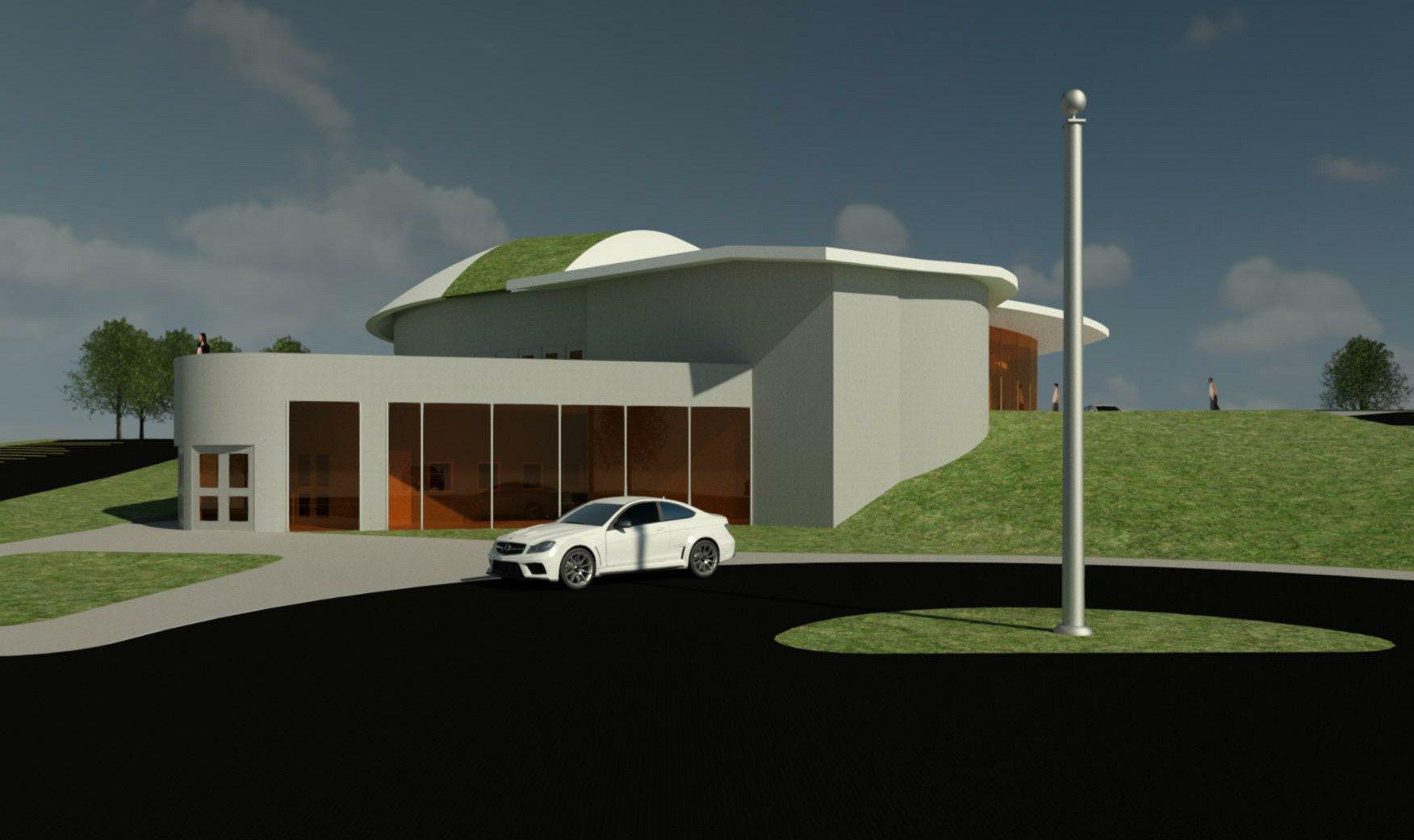
Bottom-Side Entrance with Drop-Off Semi-Circle
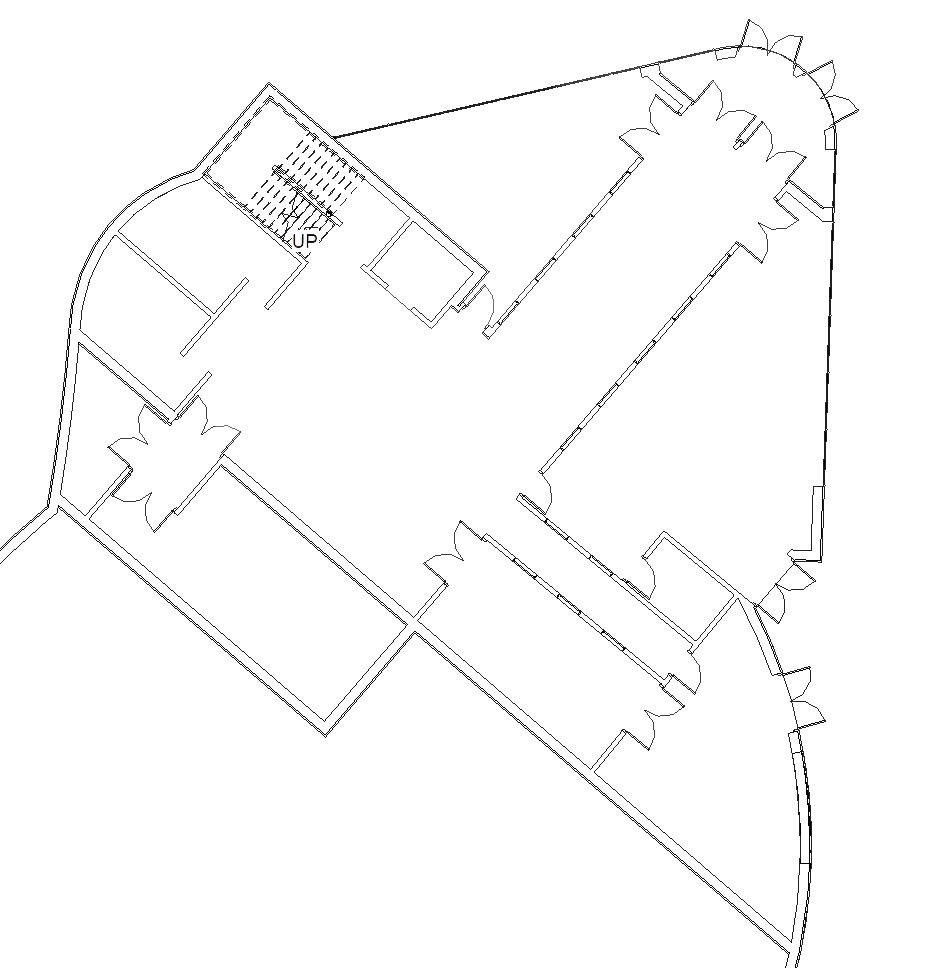
Bottom Floor Plan
